Welcome to Cowpe Lowe Engineering Ltd. We are a small structural engineering practice based in West Berkshire. We are ideally suited for projects located along the M3 and M4 corridor, from central London to Winchester and Swindon.

About Us
Cowpe Lowe Engineering was founded in 2010 by our Director, Keith Tang. We focus mainly on residential properties, although we also consider structural alterations to commercial and retail premises.
We work closely with home-owners and architects to design structural solutions for construction projects. We also work with contractors to produce temporary works designs and construction methodologies / sequences, where the permanent works structural designs have been carried out by other engineers.
We are highly experienced in underpinning and retrofit basement construction underneath existing properties, which is very prevalent in central London, and we have worked in this specialist sector since 2008.
Our Director is a Chartered Engineer and a Member of the Institution of Civil Engineers, with over 20 years of experience in the construction industry. After graduating from the University of Southampton with a first class honours degree in civil engineering, he went on to gain valuable experience working for a large engineering consultancy, and then a large contractor. Having worked on a broad range of projects and in varying roles, he has an all-round perspective of the construction process, good working knowledge of construction best practices, and he is adept at dealing with all parties from clients to site operatives.

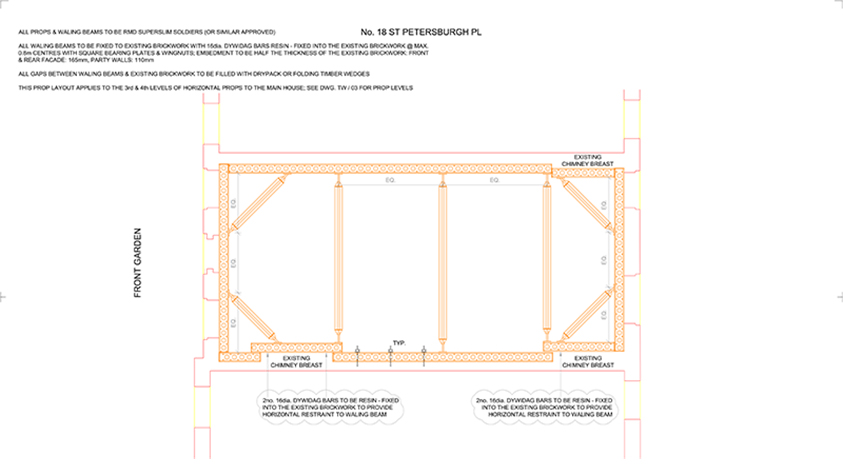
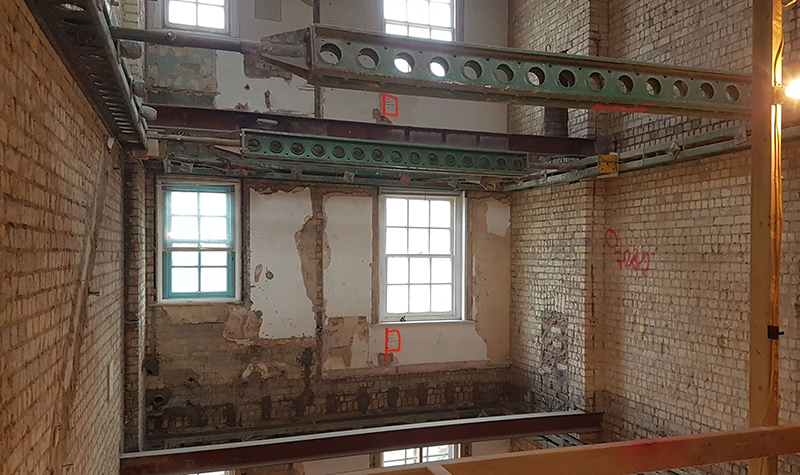
Cowpe Lowe
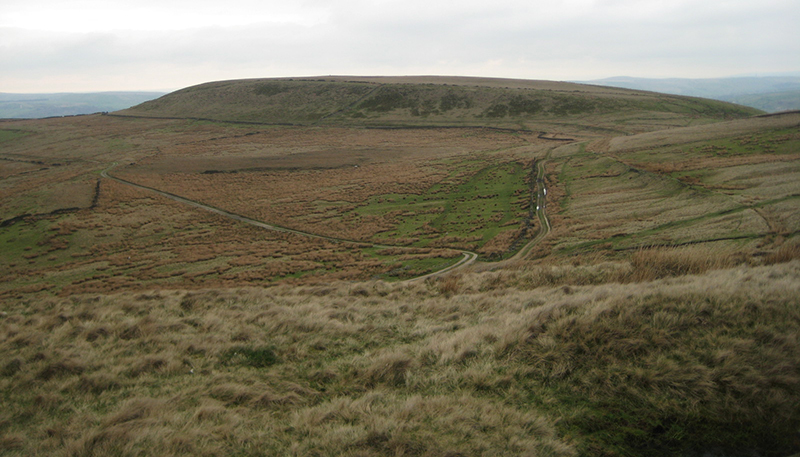
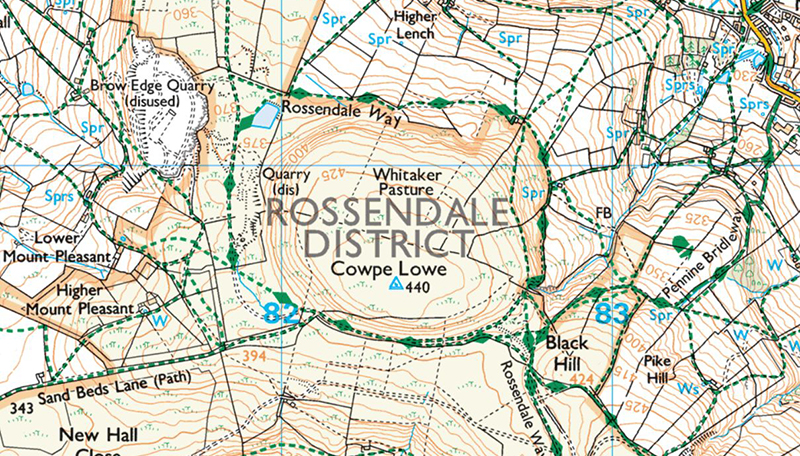
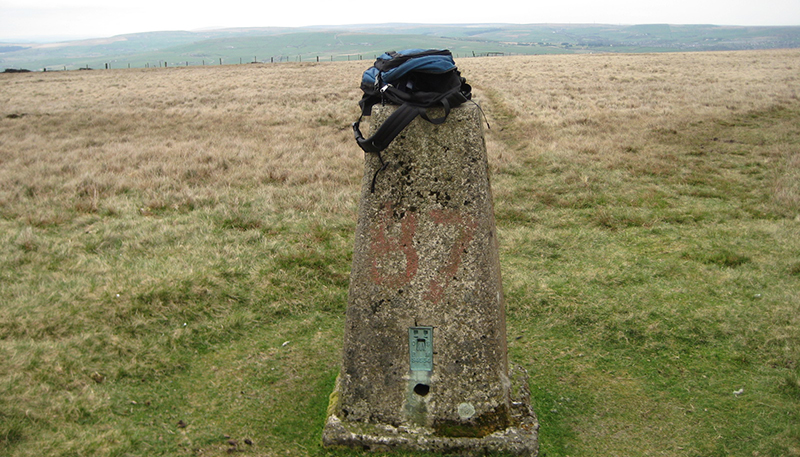
Cowpe Lowe is a hill in the moorlands of the South Pennines near Rossendale, Lancashire. Having enjoyed spending a lot of time hill-walking in the area in 2009 and 2010, our Director decided to name the company Cowpe Lowe Engineering.
Our Services

We focus on clear and straightforward engineering solutions based on our practical knowledge of the construction process. Our understanding of the limitations and constraints of live construction sites gives us the advantage of producing engineering schemes and drawings that can easily be understood and constructed by contractors. Our approach is direct and practical.
We produce design calculations, drawings and details for retrofit basements under existing properties, extensions, loft conversions and structural alterations. We are also able to produce Construction Method Statements for planning applications for basement projects for most London boroughs.
As well as permanent works design, we also carry out temporary works design, calculations, details and construction sequence / methodology for the construction of basements and all other projects. Temporary works is a very important part of the construction process as it is the interface between design and construction. From our previous experience working for a large contractor, we also have knowledge of demolition, tower cranes, mobile cranes, piling, scaffolding, temporary platforms, hoists, and earth-retention schemes. A fair portion of temporary works, especially on existing buildings, cannot be justified by conventional calculations, but rather by judgement based on experience and sound engineering principles. We have over 20 years of experience of construction processes on small and large sites, from houses to office buildings to shopping centres, that enable us to make those judgement calls with confidence.
We also carry out site inspections to ensure compliance with drawings and specifications, to provide effective solutions to site issues whenever they arise, and to authorise the loading / striking of temporary works.
Our Director will personally work on your project and liaise with you throughout the entire process, from initial contact to detailed design and site inspections.
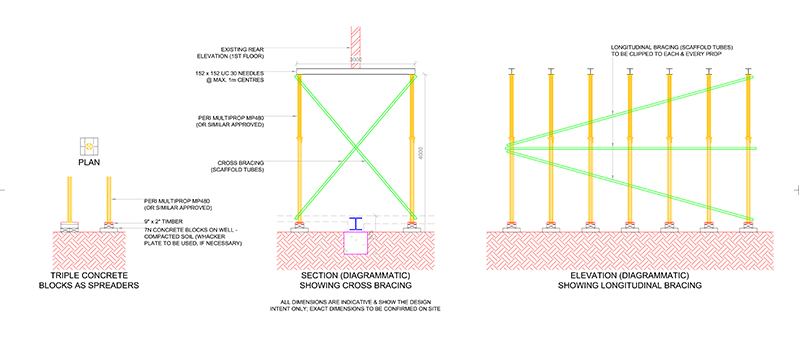
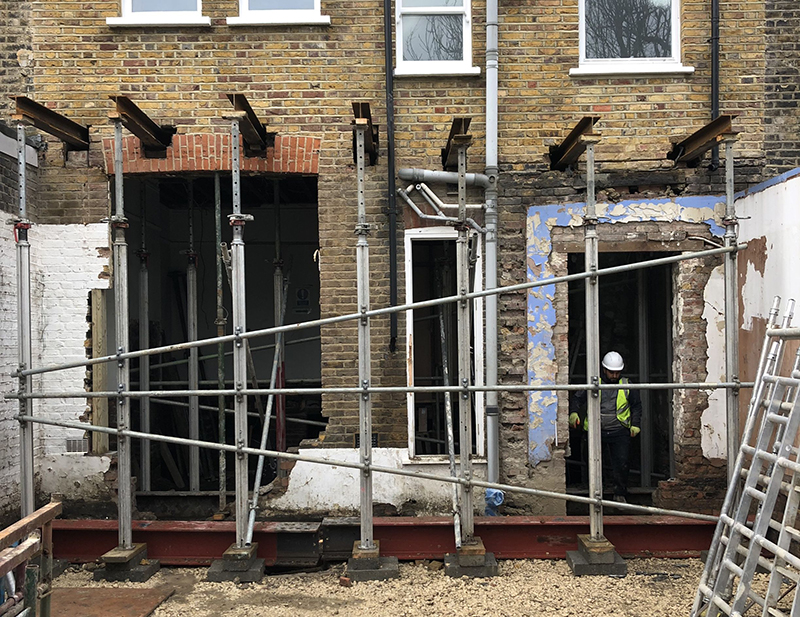
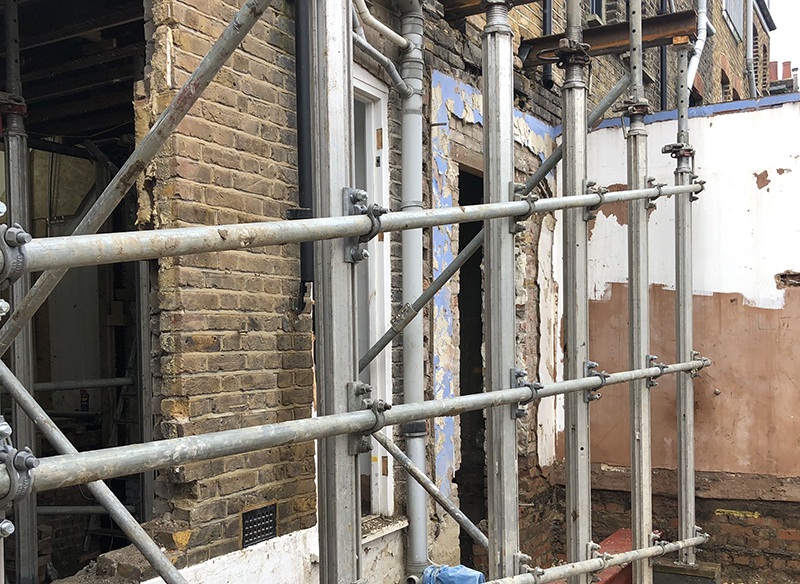
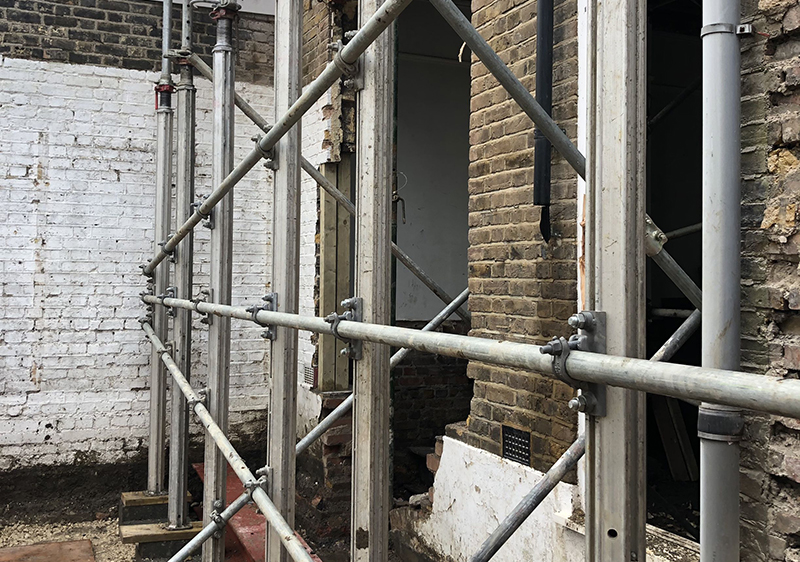
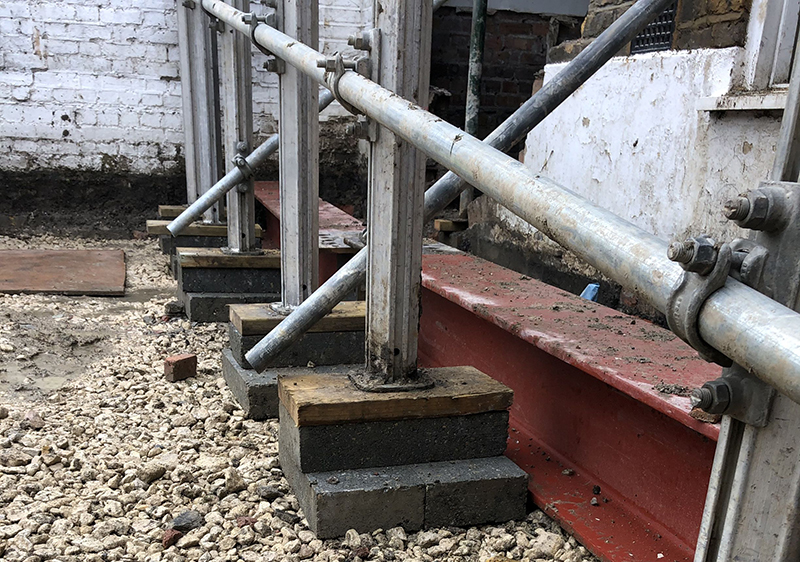
Contact Us
Please contact us to discuss your project or to find out more about what we can do for you.
Tel: 01488 657 739
Mobile: 07847 224 552
Email: info@cowpelowe.co.uk



